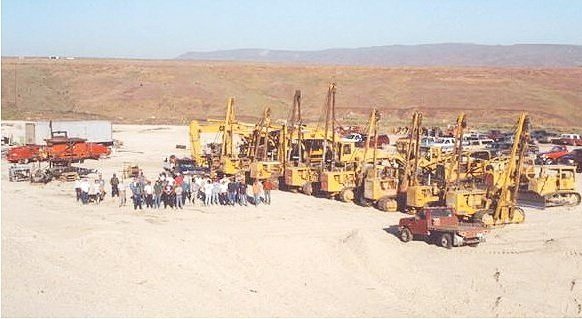East Mission Bay (North) NRP 2A/B Pipeline Project, City of San Diego, California
SERVICES PROVIDED
Identification of existing utilities; Technical Specifications; Permitting; Permit Work Plan Development; Scheduling which included: Section 404 Permits, USACE; Stream Alteration Permits, Dept of Fish and Game; San Diego Air Quality; Management District Permit; Regional Water Quality; Control Board Permits; (Section 401 and 402 permits); Coastal Commission Permits; City of San Diego Permits and Approvals; Other Approvals and Permits (Pacific Bell, CalOSHA, CALTRANS, AT&SF Railroad, County Health Department, San Diego Gas & Electric); Permit Applications and Technical Backup which included an Air; Quality Control Plan; Hazardous; Material Management Plan; Engineering and Technical; Reports; Noise Abatement Plan; Risk Management and Prevention
As the prime consultant, DRC completed the preliminary design, final design and contract plans, specifications, and cost estimate for 4½ miles of a 24-inch recycled water transmission main in Division Street, Avenue K, and Sierra Highway and 0.75 miles of a 12-inch pipeline in 10th Street West in the City of Lancaster. The U.S. Army Corps of Engineers was the lead agency. The city was the project sponsor. The pipeline, crossing beneath Union Pacific Railroad and the Southern California Regional Rail Authority tracks adjacent to Sierra Highway, required railroad permits and jack and bore construction. The streets contained several underground utility, many unknown, requiring jack and bore beneath some intersections. Environmental design restrictions were in place due to the desert environs. The project design had to consider substantial traffic volume on each street. DRC completed the design using a QA/QC Plan that documented reviews conducted for compliance with existing laws, policies, and regulations and sound design practices. DRC performed field investigations and technical research, determined easement and right-of-way requirements from existing APN maps, provided preliminary and final designs, prepared final specifications using USACE SpecsIntact, and provided construction cost estimates using the USACE MII cost estimating software. The design consisted of water system design modeling, contract plans, specifications, cost estimate (MCACES-MII), and engineering considerations and instructions for field personnel. DRC followed the engineering design criteria of Los Angeles County Waterworks District No. 40. Our design services included documenting coordination activities that facilitated the design analysis, design criteria, design documents, contract drawings, and construction support.


